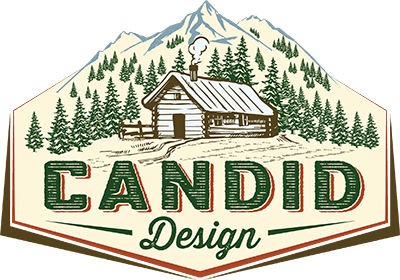Services
- Home
- /
- Services
Building Design
Building design is the art and science of discovering how to meet your family’s needs by changing or adding on to your current home. It’s all about knowing what’s possible within the structural and budget limitations; exploring every layout idea; and working closely with you to figure out what works best, through several iterations and layers of improvement, until the function, flow, and footprint are perfect.
You’ll send us pictures of your current home, and then you’ll have a Zoom consultation with a lead designer to dig deep and figure out exactly what this project needs to accomplish. We’ll look at the photos together, talk through your big-picture goals, explore potential challenges, establish your time frame, and explain what to expect from start to finish.
We’ll send a field technician to your house to measure thoroughly, top to bottom, and take detailed photographs of every room.
We build a 3D Revit model of your whole house, and do a detailed analysis of the existing structure so we know exactly what we’re dealing with. We also do a full zoning and code review to establish your setbacks and discover any design limitations, aesthetic requirements, environmental and historic overlays, or anything else from your jurisdiction that might impact what we can do with your design.
We try everything we can think of, using your end goal as a guidepost, to come up with two or three of the best possible big picture solutions to meet your needs. We always offer the “budget option,” using every trick in the book to keep the construction cost low and still meet your target. We’ll also offer an upgraded solution, that may cost a bit more but includes a few of the wish list items as well. The last option is our “bells and whistles” idea, where we start with a blank slate to come up with the best possible solution for the space, if we had all the budget we needed. You’ll get to see the whole spectrum, and can decide which ideas are worth spending more money on.
We take whichever layout option works best, and continue to adjust it until it’s just right. We’ll focus on access between spaces, function and flow, and how the new space can blend seamlessly with the existing.
Once we have a general size, shape, and layout that you’re happy with, we take a pause so you can get pricing. You should be able to get a rough ballpark at this stage, so we can make sure we’re on the right track and scale down or phase out part of the project if needed.
We make any adjustments needed to fit the budget, and then work through any last changes or details that remain. We can talk through things like window size and placement, built-ins and options for furniture layouts, door sizes and locations, and anything else you need to make sure the design will fit your life perfectly.
After all the final details are worked out, we’ll put together a permit-ready set of plans. Usually these will show just the info that your building department needs to see to approve your permit quickly and get you into construction. We’ll also include any information your builder might need to get construction done correctly, but still have the freedom to easily adjust as needed for conditions they uncover in the field.
Our process is fully remote, except for the field measurements.
How does it work?
We take extremely detailed measurements and photos of your existing house, and build a full 3D model that helps us “see” your space. It also helps us understand how the building is put together, anticipate which walls are structural, figure out where the plumbing cores are, and gather all of the other detailed information we need to put together the best design solutions. After that, the Zoom design meetings allow us to look at the 3D model together, make adjustments in real-time, and show you angles and views of every corner of the space. It’ll be just like we’re standing together in your home, talking through ideas in person – except we’ll be looking at your future space, making sure it’s just right.
What is not included in our standard design package:
We don’t want you to pay for services you don’t need – see below for services that usually aren’t included in our initial proposal.
Interior design includes selecting the exact finishes, cabinet styles and layouts, plumbing and light fixtures, paint colors, flooring, etc. We’ve found that most homeowners have a pretty good idea of the look they’re going for already. Your builder will have a preferred set of local vendors and suppliers; you’ll save money by working with the companies they’re familiar with, and their reps are able to offer suggestions and point you toward products that meet your budget.
Usually, we’ll work through design before bringing an engineer on board. We have a strong, solid foundation of structural knowledge on the team, so our layout options and design process will include many ways to avoid structural work, or limit the cost of the structural changes required to meet your needs. You’ll be able to decide which design ideas are worth spending money on and narrow down the engineer’s scope before we get a quote, so you aren’t paying for work you don’t need.

