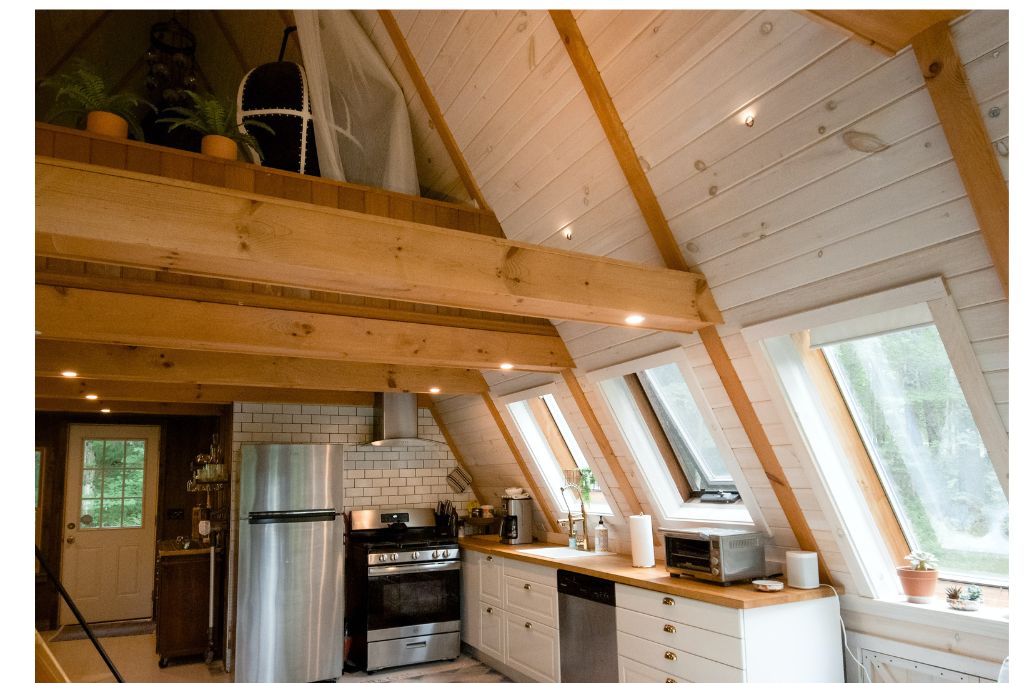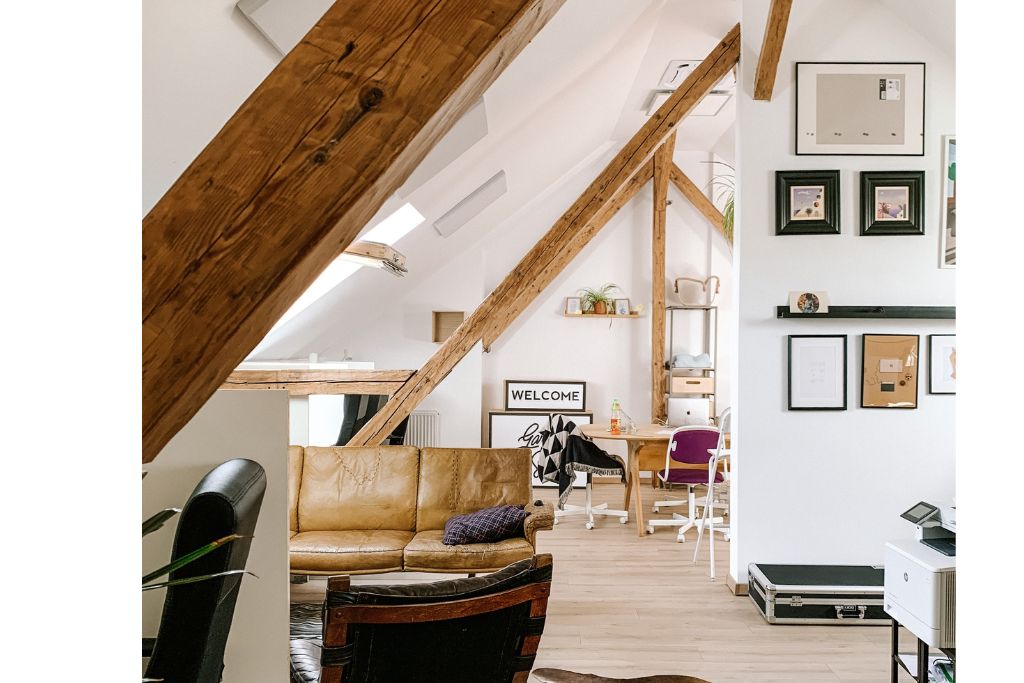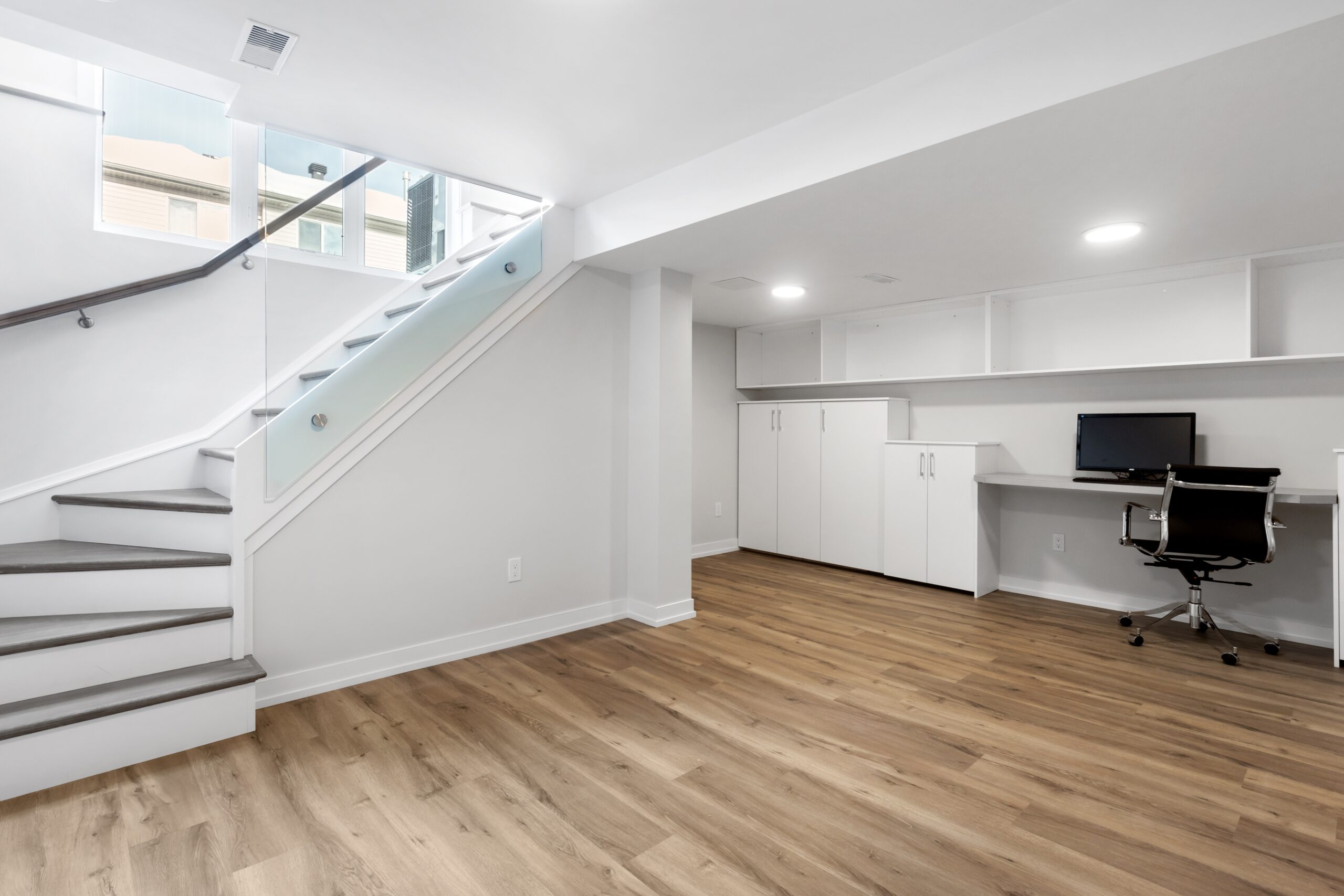Attic conversions are a fantastic way to add to the square footage in your home and maximize its living potential. When converted, an attic can go from being an unused, “wasted” storage area to the ultimate selling point!
Provided your attic has, what we designers call, “good bones”, you can transform your top floor into a kids’ playroom, a private office, or an idyllic sanctuary away from the rest of the house.
Keep reading to learn how to tell if your attic has good bones and what you need to do to prepare for conversion permits.

How do you know if your attic can be converted? Top 3 code requirements
#1. Sufficient headroom
Firstly, your attic must have sufficient headroom to be considered a legal attic conversion in the USA. You must be able to achieve a 6′-8″ ceiling height after insulation has been added between the rafters.
Your ceiling can slope down to the sides, but the average must be between 6′-8″ over the minimum required floor area for a room (which varies between jurisdictions, but is often 70 sq ft).
When adding stairs, you’ll also need to achieve the same 6′-8″ ceiling height all the way up. If your attic doesn’t already have a staircase, you may need to relocate a beam, or reframe part of the floor, to achieve the required clearance. This can increase the cost of your project.
Depending on the type of conversion you want to achieve, you may be able to add spiral stairs, but permit offices won’t accept ladders or drop-down stairs for a certified attic conversion.
#2. Suitable egress window requirements
When creating a legal bedroom in the attic, the space will need to meet the window egress requirements. This means you’ll need to have a minimum of a 20″ wide x 24″ tall clear area, with room for a windowsill to be fitted that’s a maximum of 44″ above the finished floor.
When determining whether your attic is suitable for conversion, ask yourself: can you fit a window of this size in a side wall, or will you have to create a dormer?
Naturally, creating a dormer will increase the cost of your attic remodel. If your attic cannot meet the window egress requirements, you’ll need to provide mechanical ventilation and lighting.
#3. A good, solid structure
Finally, the last thing your attic needs to be suitable for a conversion is a good structure. A designer or engineer can determine this for you if you don’t have the expertise.
A good structure means your attic floor joists are strong enough to carry standard living space loads (like the weight of people, beds, and furniture). Typically, attic joists cannot do this without reinforcement, so you’ll need to upgrade the joists when remodeling the attic.
Sometimes, changing the joists can impact how much headroom is left available, so these changes need careful consideration (by a designer or engineer) to determine the best way forward.
In addition to having suitable floor joists, you’ll also need to be able to heat the space, either by connecting it to an existing furnace, installing cadet heaters, or having a mini-split system.

Top 3 things a permit set MUST include
Submitting permits sounds daunting, especially as attic conversion permits undergo a more complex approval process compared with other remodeling projects (which you can read more about in our introduction to permits guide).
However, there are only three main things a US permit office will look for when considering your application for an attic conversion, including:
#1. Insulation notes
You’ll likely need to upgrade all the insulation throughout the attic, including behind the knee walls, above any flat ceiling areas, and between the rafters for vaulted areas.
The new space needs to meet current codes to the greatest extent possible, so your permit must include notes on the current insulation abilities and, if it’s not currently suitable, an outline of the work required to ensure it meets the standards.
#2. A structural review
A structural review is another essential item to include in your attic conversion permit application. Your designer or engineer can conduct the review. In the review notes, they’ll need to evaluate the existing structure and evidence whether it’s sufficient to meet the new demands. If it isn’t, they’ll need to detail the work required to make it suitable.
#3. Evaluation of “the big 3”
The three most important things an attic needs for it to be suitable for conversion are sufficient headroom, egress, and access. Your permit set will need to show that these three areas have been evaluated to prove they meet the code and, if they don’t, outline what measures need to be taken to address deficiencies.

Top tips: How to make your attic one of your favorite parts of the house!
A converted attic can easily become a selling point of your home. The trick to making the most of your top floor is to style it properly and make its purpose intentional.
Here are our favorite ways to make your attic the best room in your home:
- Add dormers – Dormers serve more than one purpose; they let an incredible amount of light in, boost your curb appeal, and, if you can make them large enough, create a ton of full-height ceiling area! This adds enough square footage to make it feel like a second floor, rather than just a converted attic.
- Make it a primary suite – The best views are usually from the upper floor, so a private retreat in the attic (like a bedroom with an ensuite) can feel like an oasis away from the chaos downstairs!
- Transform it into a kid-friendly space – Make your attic family-friendly with a games room, craft area, reading lounge, homework space, or teenager-hangout. These spaces can make a big difference in keeping clutter and noise out of the main living spaces, and don’t require significant investment to become effective.
Remember, when deciding on the purpose of your attic, be mindful of your budget and how much you’re willing to spend on the conversion. Don’t try to make it be all the things. It’s best to figure out what purpose it will serve and find a good designer to help you bring your vision to life.
Need help planning your attic remodel? Download your FREE Remodel Launch Guide today to start making your favorite daydreams a reality in just three simple steps!




