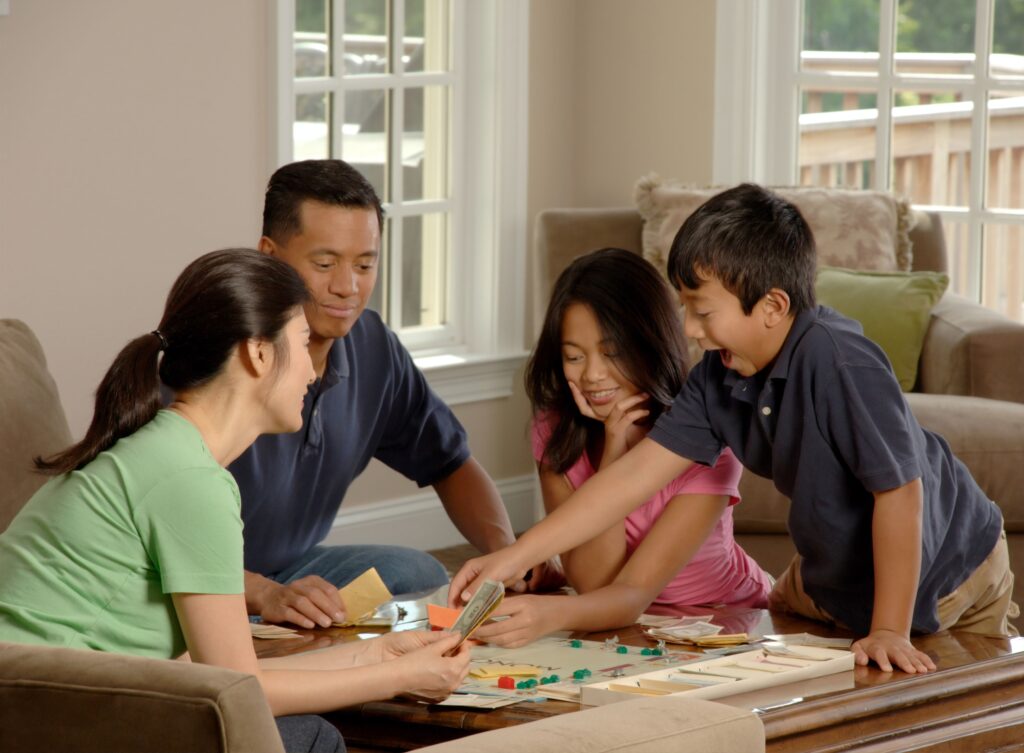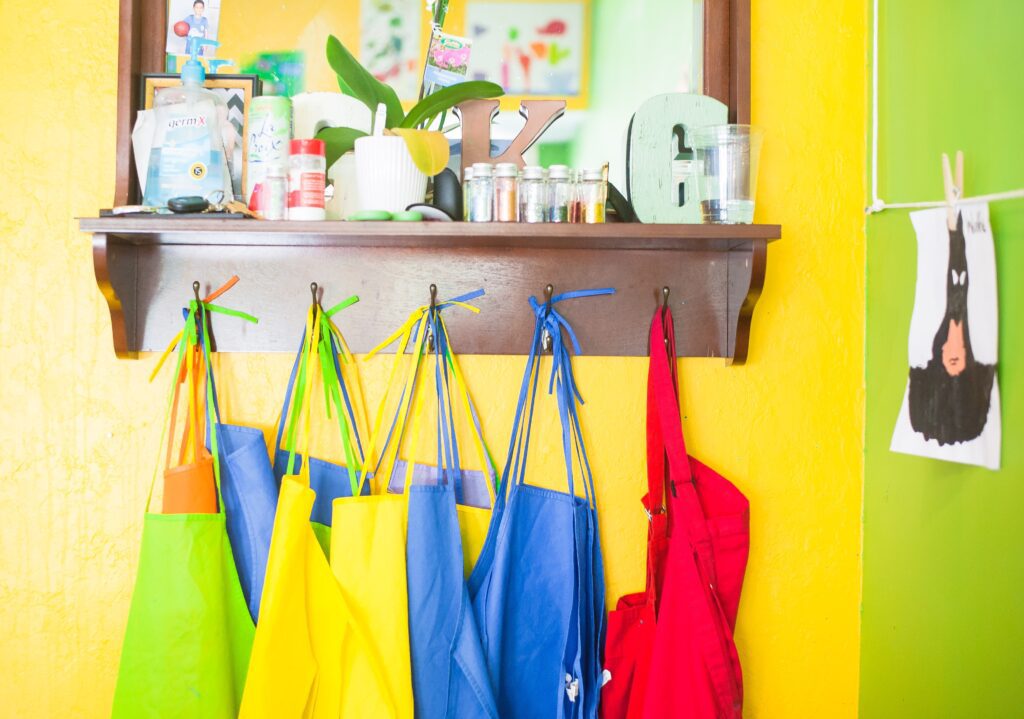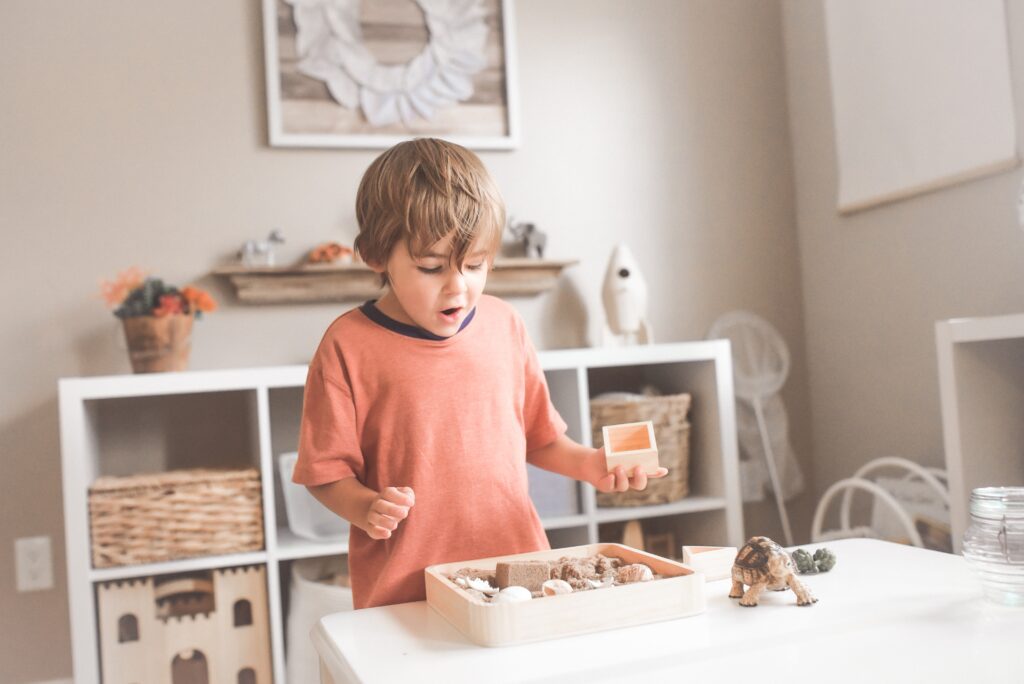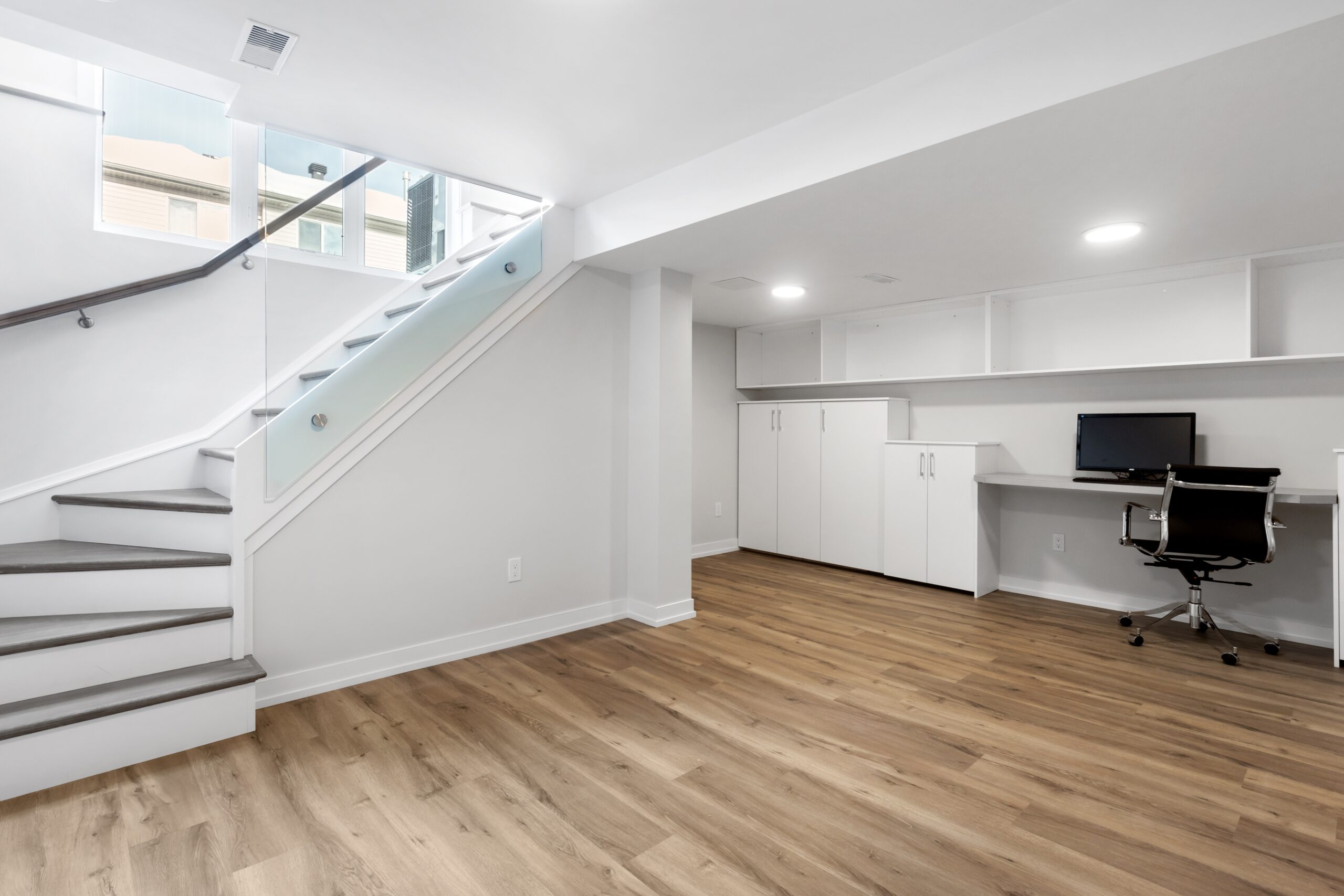Only you know what truly makes a home family friendly. Every household has its unique quirks, and the right home can help everyone get what they need from daily life.
For us, we imagine a family home to be full of life, with a cozy atmosphere and fun on every corner! It has space for everyone to come together, whether that’s for sleepy breakfasts or easy dinners, and zones that enable you to spend quality time apart.
Designing your home just the way you want it, as part of a full remodel or a new build from scratch, is exciting, but can be tricky. The layout needs careful consideration if you want to create a space that’s both practical and homey!
Getting inspiration for what you need is always the first step in the design process. So, to get you started, we’ve listed our top 5 things that make a family friendly home design to help spark your imagination!

#1. Space to come together
One of the most important things about a family home is having space to come together. Whether that’s in the morning, sipping coffee and orange juice before everyone starts their days, or over a family dinner when all the work and play is done. For most people, social spaces are usually:
- Lounges, with enough room for everyone to relax
- Dining areas, with natural light and cozy, inviting atmospheres
- Kitchen diners, that enable easy conversations while food is prepared
Ideally, these areas should be designed with everything families need to come together, like space to sit, dine, cook, chat, make plans, charge phones, do homework together, and more.

#2. Zoned areas to spend time apart
Time apart is just as important as time together. Creating zones that allow everyone to have their own space when they need it, without feeling confined to the bedroom, can keep life moving smoothly. Consider which areas you and the kids will need, like:
- Study areas, with desks, shelving, and storage space
- Playrooms, where toys are kept and unsupervised fun can be had
- Second lounges or libraries, where parents or kids can break away
If space is an issue in your home, consider how areas can become multi-purpose or change over time. For example, designated play zones could also be homework spaces and libraries for parents. As your kids grow up, you could shift these rooms into second lounges or guest rooms, where your teens can hang out with friends and/or the grandparents can stay over.

#3. Practical entrances
Entrances can feel disruptive when planned in the wrong way. Making your hallway practical for everyday life is key for any sized home. By zoning the entrance and carefully designing it, your hallway can meet the needs of the family, without causing a disturbance. For example, a family friendly home design may be more practical if it has hallway space for:
- Putting shoes on
- Hanging up coats and school jackets
- Storing school backpacks
- Keeping wet, muddy shoes and clothes out of the house
Because dirty clothes and shoes may enter the house here, connecting doors to utility spaces, where dirty garments can swiftly be removed, are sometimes ideal for family friendly interior designs.

#4. Carefully planned designs that keep life moving, while the kids have fun
One of our favorite things about family homes is their ability to be practical, homey, and, most importantly, fun! When we think about creating a family friendly home design, we imagine carefully planned spaces that allow parents to get on with life, while still keeping an eye (or not!) on the kids having fun. Before drawing up your designs, consider things like:
- Would you prefer to watch the kids play outside from the lounge or kitchen?
- Are playrooms better placed downstairs or next to the main lounge, so you can hear what’s going on while you relax?
- If your kids are older, are basements or upstairs bedrooms better for studying and socializing, rather than ground floor areas?

#5. Enough storage for ALL things family life needs!
Storage space is an important part of any home. As they say, you can never have enough room for storage! Oftentimes, family homes need two types of storage space: one for frequently used items and one for stuff that’s rarely used. The first type of storage space should be easily accessible and integrated into everyday life, like via built-in closets. The second could be somewhere less ideal, like a garage, shed, loft, or basement.
Deciding what needs to be accessed frequently, and what doesn’t, is the first step to ensuring you have enough storage when remodeling. Ask yourself these questions to help you decide what kind of floorplan you need:
- Where can toys be stored? Do you want the kids to access their toys themselves, or have them kept somewhere out of reach?
- Will the bedroom wardrobes be large enough to keep winter clothes and duvets, or do they need their own space elsewhere?
- Will coats, school jackets, backpacks, and shoes be kept by the front door, or upstairs in closets?
- Where should vacuum cleaners and mops be kept?
- Where can you safely keep tools?
- Where can bikes, wheel pumps, and sporting equipment go?
- Where can outdoor summer accessories, like paddling pools and garden parasols, be stored?
Where should you start when remodeling your home?
Remodeling your home can feel overwhelming to begin with. But when you break it down into smaller segments and take the design process one step at a time, everything feels more manageable in the end!
Starting with what inspires you is the first step in the design process. Deciding what makes you happy and what’s most important to family life from the outset can smoothly guide you through the months ahead.
Wondering what’s next? All you need is a plan, and a simple one is ALWAYS best! If you’re ready for the next stage in remodeling your family friendly home, keep reading to learn the first 5 easy steps to take to plan your remodel.




